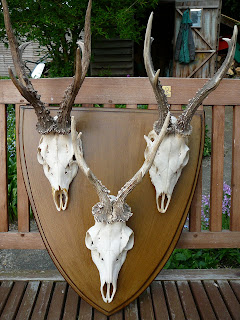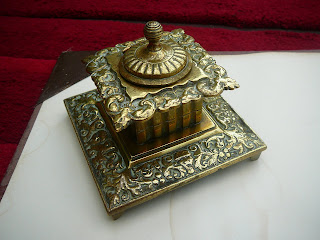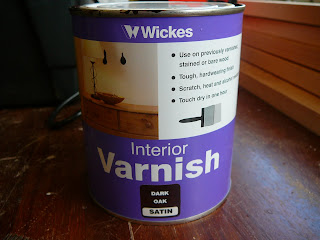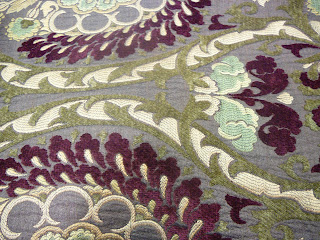









 On the 2nd of April a few members of both group 1 and 2 went to the Titanic Exhibition at the O2. The purpose of this visit was initially to study the recreations of the 1st and 3rd class cabins. The time period of the early 1900's was appropriate for group one's research for Fraz Kafka's Metamorphasis but the Titanic is around 30-40 years newer than the Tolstoy rooms we are recreating. On the other hand there are still elements of the 1st class interior design that harks back to the late 1800's and certain features or antiques are very similar. In general observing these room recreations are always useful for future projects, so we all took not of various elements such as the wood paneling, chairs tables and other furniture and mouldings. The photos below are of the 1st class cabin. There were not cameras allowed in the exhibition so these images I am using are from the official website http://www.titaniclondon.co.uk/ .
On the 2nd of April a few members of both group 1 and 2 went to the Titanic Exhibition at the O2. The purpose of this visit was initially to study the recreations of the 1st and 3rd class cabins. The time period of the early 1900's was appropriate for group one's research for Fraz Kafka's Metamorphasis but the Titanic is around 30-40 years newer than the Tolstoy rooms we are recreating. On the other hand there are still elements of the 1st class interior design that harks back to the late 1800's and certain features or antiques are very similar. In general observing these room recreations are always useful for future projects, so we all took not of various elements such as the wood paneling, chairs tables and other furniture and mouldings. The photos below are of the 1st class cabin. There were not cameras allowed in the exhibition so these images I am using are from the official website http://www.titaniclondon.co.uk/ . When viewing this room I took note of the types of wood used (or mimiced) The patterns on the upholstery and floors as well was very relevant to the baroque movement which we are currently studying. Dan and I discussed the fabric inlays in the walls possibly may be a good idea to have in the smaller study as this would 1 differ from the wall paper in the other room, 2 it makes the room darker and smaller in appearance. As well as the room replications there were many huge exhibition historic photographs of the original Titanic interior. These were also useful as references .
When viewing this room I took note of the types of wood used (or mimiced) The patterns on the upholstery and floors as well was very relevant to the baroque movement which we are currently studying. Dan and I discussed the fabric inlays in the walls possibly may be a good idea to have in the smaller study as this would 1 differ from the wall paper in the other room, 2 it makes the room darker and smaller in appearance. As well as the room replications there were many huge exhibition historic photographs of the original Titanic interior. These were also useful as references .









 been uphoulstered and due to be completed over Easter
been uphoulstered and due to be completed over Easter 


 was in poor state covered in chips and scuffs with filthy glass and an interiour mirrored cabinet that was severly stained.
was in poor state covered in chips and scuffs with filthy glass and an interiour mirrored cabinet that was severly stained. 
We used car body filler to cover over the chips and cracks, this was set off by mixing it with a tiny bit of hardner. Once this was dry the next morning we sanded the filler to a smooth finish. Now we had to consider how to paint or finish the cabinet. We tried emulsion paint first but this failed as it was hard to blend the colour into the shiny veneer surface. We washed the paint off and decided that whatever we do the shiny surface had to go. Using a black and decker mouse sander we sanded down the surfaces of the whatnot, fully getting rid of the veneer. The filler was sanded away as much as po


















 roidered with a traditional floral pattern surrounding it. Instead of taking a very long time embroidering from scratch I found an old embroidery in my attic around 50 years old so it had appropriate aging on the canvas. The photo above shows the embroidery with some various sized lace butterflies that I purchaced from a haberdashery they were originally cream but using a black fabric marker I coloured them black/dark grey (symbolising death through the black butterfly). The colours had faded a little from the original embroidered flowers and the colour shades were more pastel. I wanted the picture to be darker so used a fine line brown felt tip to add definition to the threads.
roidered with a traditional floral pattern surrounding it. Instead of taking a very long time embroidering from scratch I found an old embroidery in my attic around 50 years old so it had appropriate aging on the canvas. The photo above shows the embroidery with some various sized lace butterflies that I purchaced from a haberdashery they were originally cream but using a black fabric marker I coloured them black/dark grey (symbolising death through the black butterfly). The colours had faded a little from the original embroidered flowers and the colour shades were more pastel. I wanted the picture to be darker so used a fine line brown felt tip to add definition to the threads. inting it off I was able to arrange how the worrds would be on the canvas. Then using tracing paper the words were copied onto the canvas. Using a black fabric marker I drew onto the canvas to allow the black to show through under the stitching making the letters darker and clearer. Then using black embroidery silk I stitched over the letters to include them in the rest of the embroidery. The butterflies were stuck on the canvas with small dots of copydex fabric glue. The canvas was stretched over card and taped to the back. Black velvet ribbon purchased from C and H fabrics lined the card the picture sat on in the frame meaning it would them mount the sides.
inting it off I was able to arrange how the worrds would be on the canvas. Then using tracing paper the words were copied onto the canvas. Using a black fabric marker I drew onto the canvas to allow the black to show through under the stitching making the letters darker and clearer. Then using black embroidery silk I stitched over the letters to include them in the rest of the embroidery. The butterflies were stuck on the canvas with small dots of copydex fabric glue. The canvas was stretched over card and taped to the back. Black velvet ribbon purchased from C and H fabrics lined the card the picture sat on in the frame meaning it would them mount the sides.Sceen - Sarah/Rob Small Table - Heather/Lauren Chaise Longue - Nichole/Sarah Desk - Nuria/Chloe Desk Chair - Nicola/Kirby Bookshelf - Chloe/Dan Both Rooms Lighting - Rob/Kirby Curtains - Lauren/Nicole Doors - Fiona/Callum Windows - Jenny/Vicky Panelling - Dan Drawing Room Whatnot - buying this Sofa - Rhyan/Vicky Table - Abbie/Nicola Pouffe - Abbie/Steph Comfy Chair - Steph/Heather Cabinet - Nuria/Dan Chimney - Callum/Fiona Rug - Buying or borrowing this
