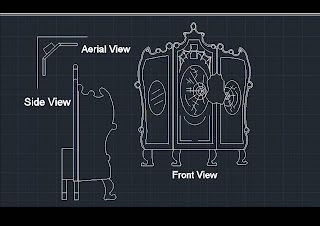I have made some decisions conserning the design which I thought would help the size of the room. Usually screens stand in a consateena shape so it will pretrude into the room like a zig zag. My screen sits closer into the corner (as behind the screen is not seen then this doesnt really matter) if the screen stands in a U shape into the corner (see aerial design on autocad drawing) this will give us more valuable furnature space. Plus this means the mirrors will be angled towards each section of the room facing Ivan's death sofa.
The highest point of the screen in 6ft tall but the rest purposfully slopes down to a shorter 4ft 7 to fit in with our restricted room area. (Behind the screen I will/ or whoever is constructing it will create a small box on the back with two more legs.) I know screens would not have had this but because it woud not be seen it wont really matter It is purely for stability the other legs will add stability but also removable weights can be added to the box to ensure the screen stands up. Because the weights and the box are removeable this will help with transporting the piece of furnature.
The auto cad drawing (front side and aerial views)



No comments:
Post a Comment