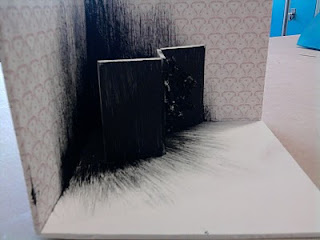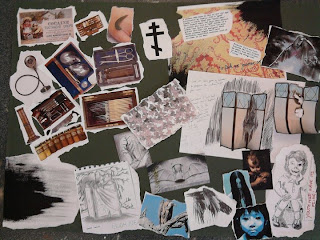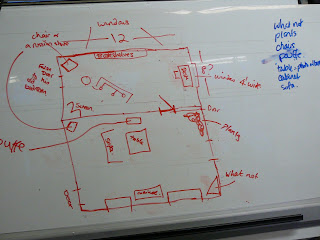The next group meeting came prior to the group presentation to Andy, Simon and Colin. during this session we came together to feed back our research on our seperate areas of the room. Both Rob and I had come up with ideas to consider what would be behind the screen. Rob had come up with a fantastic small model (photo below) of the walls and screen his concept was much more simplistic but highly symbolic, using black paint to stain that corner of the room. The black paint also leaked through the centre of the screen like blood on bloting paper. Combining both our ideas we created a mood board to present later.

 During the meeting with Andy, Colin and Simon each area of the room was discussed. In relation to our ideas it was concluded that there were several symbols that could be utilised to allude to the presence of a child, like a shoe or a toy/ trike... (sketch below) The use of the broken mirror was openly accepted but processes of construction were planned and Rhyan suggested using glass photographic transfers to print the facial reflection on the mirror?
During the meeting with Andy, Colin and Simon each area of the room was discussed. In relation to our ideas it was concluded that there were several symbols that could be utilised to allude to the presence of a child, like a shoe or a toy/ trike... (sketch below) The use of the broken mirror was openly accepted but processes of construction were planned and Rhyan suggested using glass photographic transfers to print the facial reflection on the mirror?
 After this presentation the group stayed behind to finalise the layout of the two rooms. This was done using a white board in order to regularly erase and alter ideas. Other members of the team held out a tape measure to give us some idea of how big the room will be. This was particularly useful for deciding on the size and position of the windows making sure they are equally spread and making enough room for larger pieces of furniture.
After this presentation the group stayed behind to finalise the layout of the two rooms. This was done using a white board in order to regularly erase and alter ideas. Other members of the team held out a tape measure to give us some idea of how big the room will be. This was particularly useful for deciding on the size and position of the windows making sure they are equally spread and making enough room for larger pieces of furniture.



 During the meeting with Andy, Colin and Simon each area of the room was discussed. In relation to our ideas it was concluded that there were several symbols that could be utilised to allude to the presence of a child, like a shoe or a toy/ trike... (sketch below) The use of the broken mirror was openly accepted but processes of construction were planned and Rhyan suggested using glass photographic transfers to print the facial reflection on the mirror?
During the meeting with Andy, Colin and Simon each area of the room was discussed. In relation to our ideas it was concluded that there were several symbols that could be utilised to allude to the presence of a child, like a shoe or a toy/ trike... (sketch below) The use of the broken mirror was openly accepted but processes of construction were planned and Rhyan suggested using glass photographic transfers to print the facial reflection on the mirror? After this presentation the group stayed behind to finalise the layout of the two rooms. This was done using a white board in order to regularly erase and alter ideas. Other members of the team held out a tape measure to give us some idea of how big the room will be. This was particularly useful for deciding on the size and position of the windows making sure they are equally spread and making enough room for larger pieces of furniture.
After this presentation the group stayed behind to finalise the layout of the two rooms. This was done using a white board in order to regularly erase and alter ideas. Other members of the team held out a tape measure to give us some idea of how big the room will be. This was particularly useful for deciding on the size and position of the windows making sure they are equally spread and making enough room for larger pieces of furniture.

No comments:
Post a Comment